Garden Design
Garden Design
our process
Garden Design
The design process is carried out in stages with regular client consultation. I will obtain a thorough understanding of how you want to use your garden, along with your lifestyle and practical needs. This information is then translated into a design. Once all the designs are complete, we work with vetted and talented landscapers to bring the design to life. If required, I can attend the site regularly to ensure your garden is built as specified.
stage 1
Consultation
The design process starts with a site visit and initial consultation. I will take notes and will gain a comprehensive understanding of your vision for your garden, as well as getting a feel for the existing space.
A written brief is then sent back to you, outlining the fee structure, the design process, and a complete summary of your goals for the space.
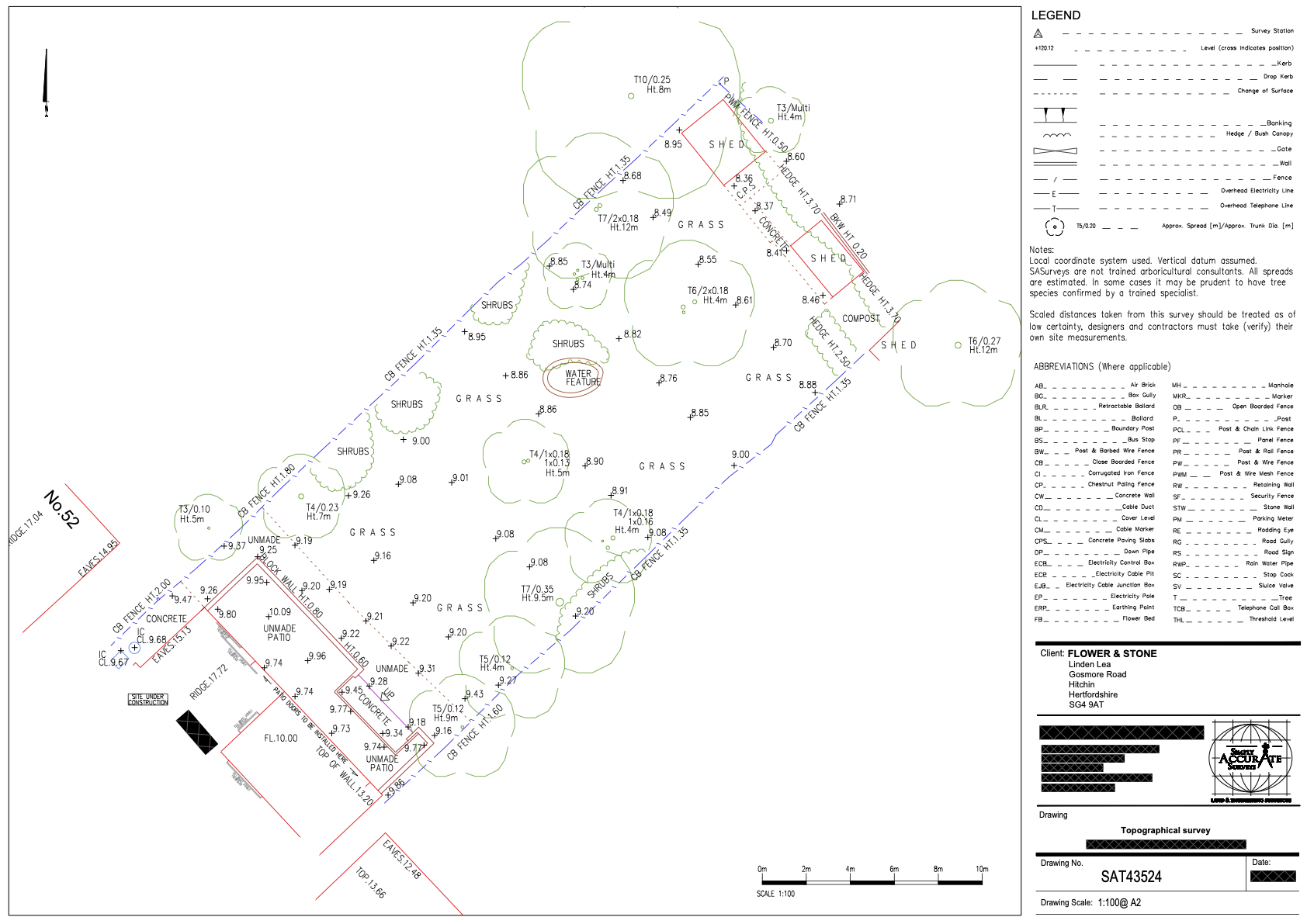
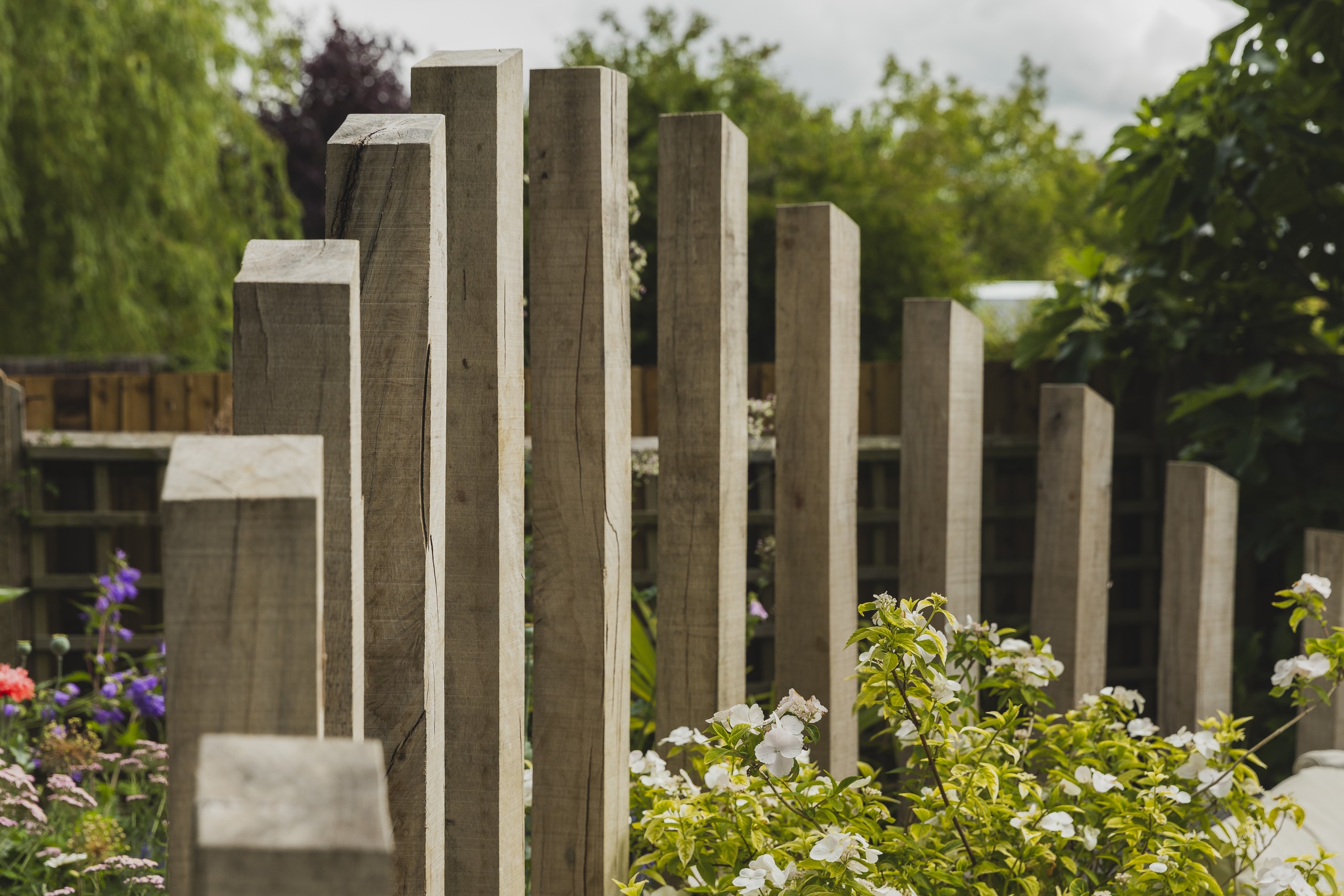
stage 2
Concept Design
A topographical survey of the site will be required in order to produce accurate design plans. The survey is carried out by a professional surveyor and records boundaries, levels, utilities and all features. Concept designs can then be produced in 2D and 3D.
I will produce a ‘Moodboard’ to support the concept designs. This concept design stage is presented to you and focuses on layout rather than the finer detail.
stage 3
3D Visuals
As part of the design process I produce 3D visuals of your new garden to enable you to fully appreciate the look and feel of the new space. These visuals are an excellent way of experiencing your garden before any work begins.
All of my 3D visuals are produced in-house, by me, meaning that the cost to my client is kept to a minimum.
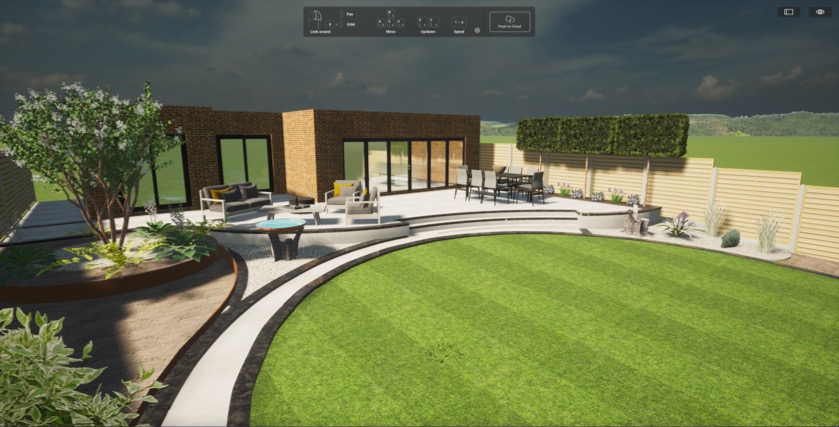
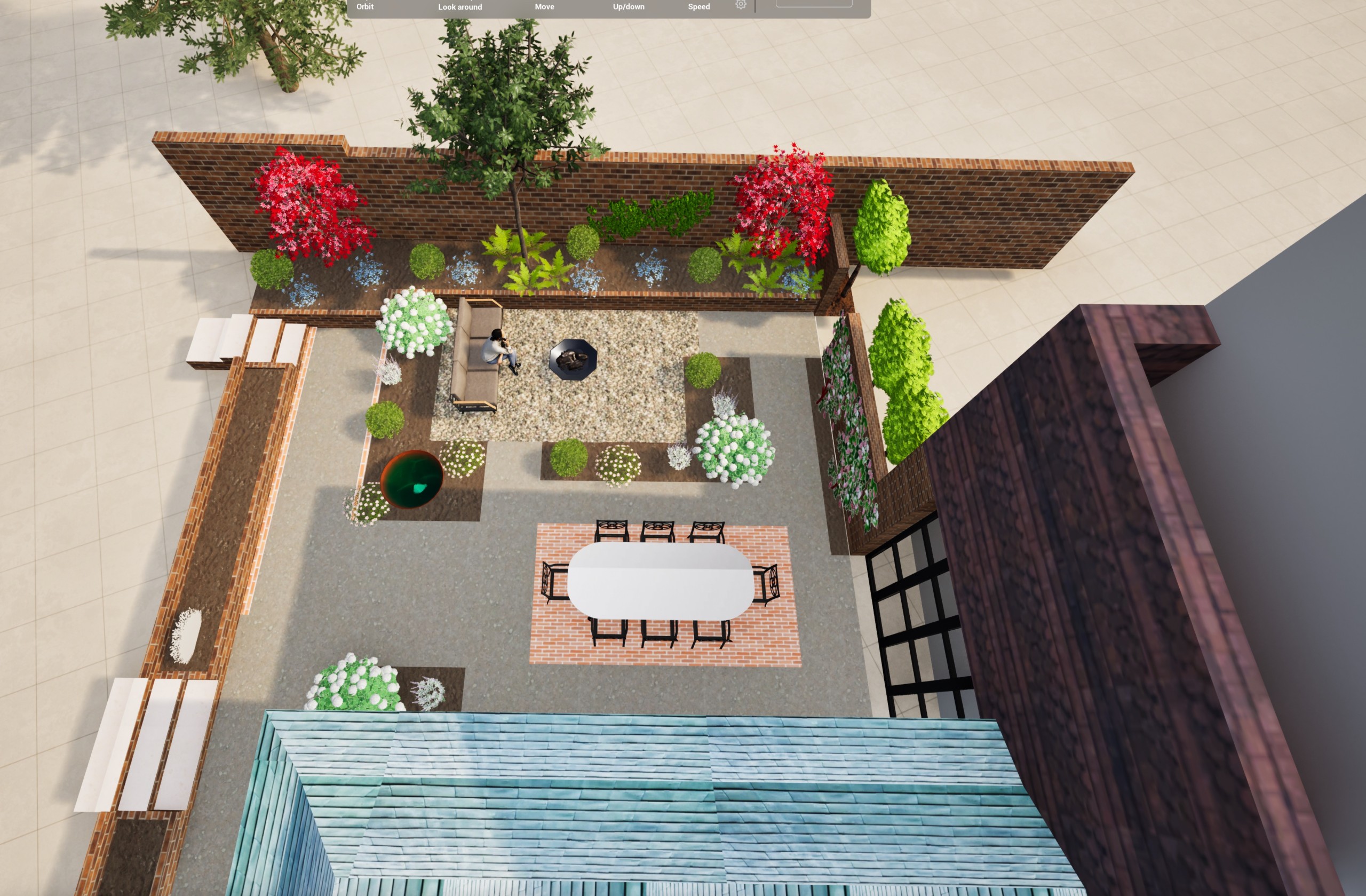
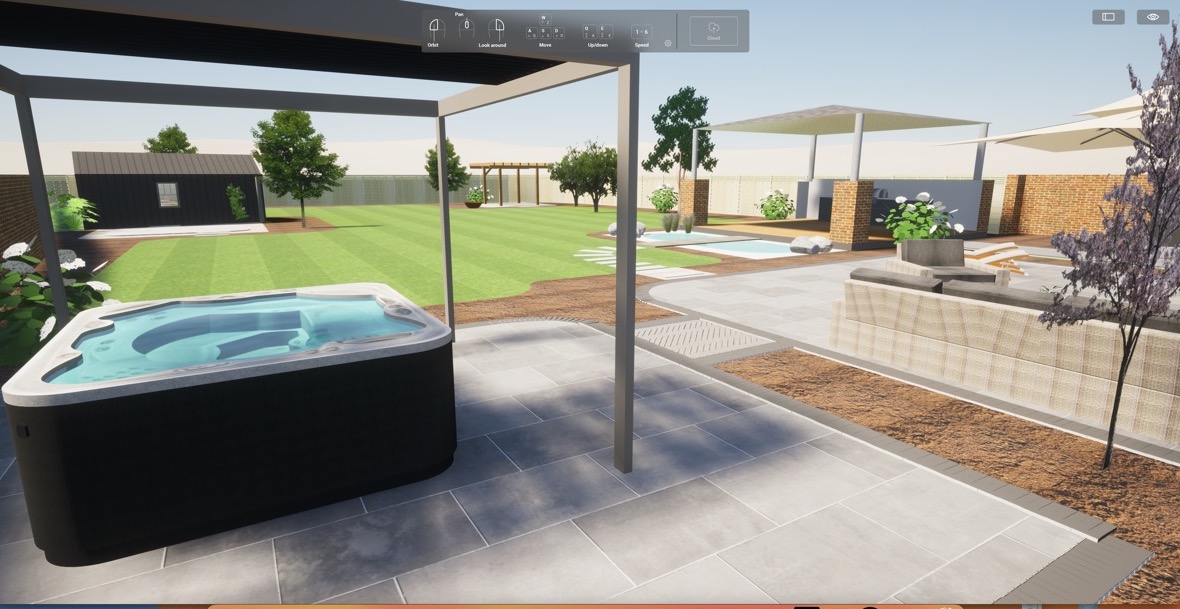
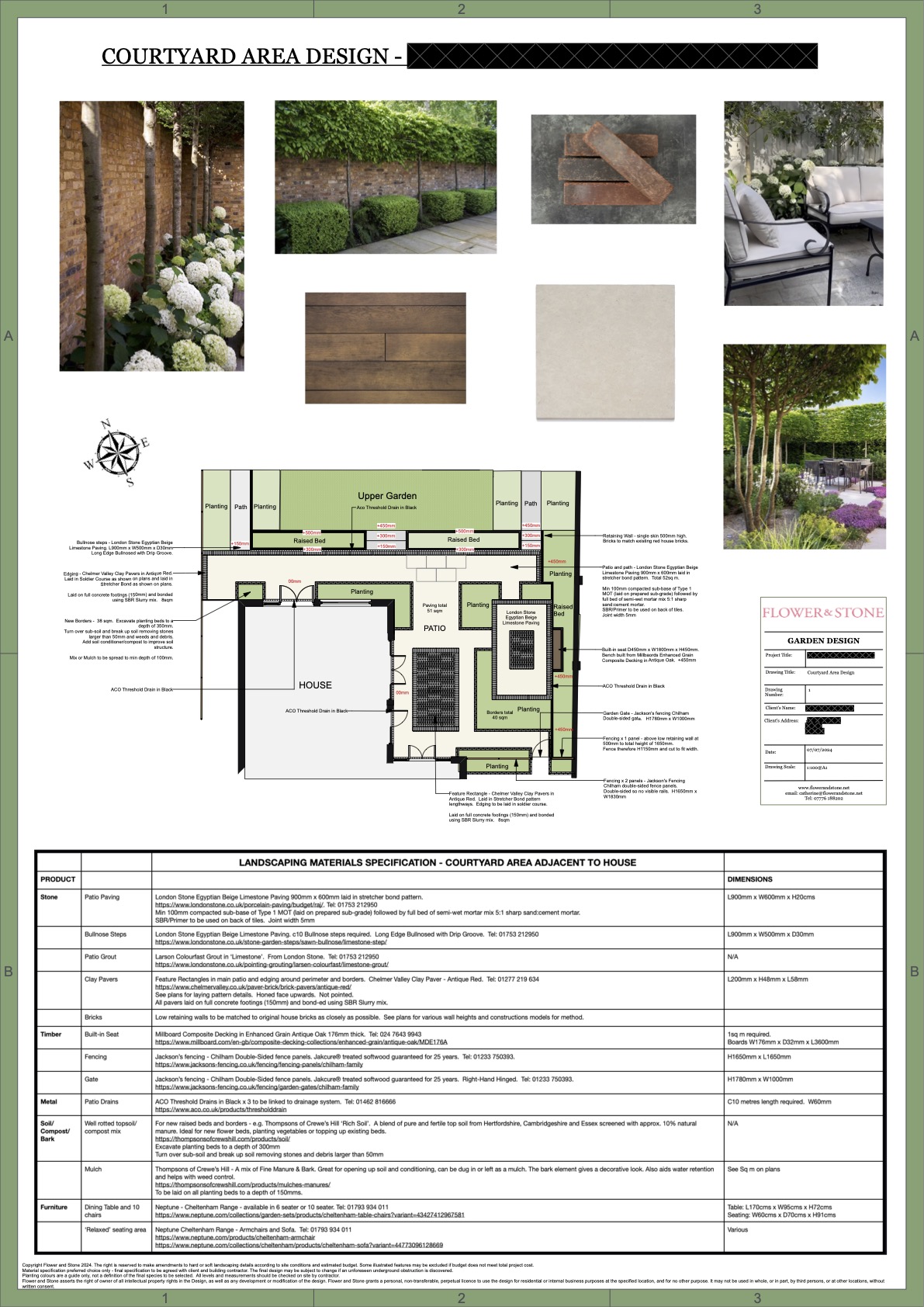
stage 4 & 5
Detailed Design & Technical Specifications
Once the concept design has been agreed, the final plans can be developed. At this stage materials will be identified, features will be ‘placed’ in appropriate locations and the style and colour of planting will be suggested. The 3D images will also be developed further.
Once the final design plans are approved, I will work on the technical drawings and specifications. These may include dimensions drawings for the landscape contractor to set out the design, lighting plans, irrigation plans and level plans.
stage 6 & 7
Planting Plans, Tender Documents and Site Inspections
Planting plans set out the locations of all the proposed plants. A list is provided with botanical names, the size of plants, suggested quantities and an estimate of the cost. This list is used when the plants are ordered. Images of the plants are included to enable you to visualise the overall aim off the planting. I can also provide a maintenance schedule, if required, for an additional fee.
Once all of the drawings are completed, a tender package can be sent to landscape contractors in order for them to provide you with accurate and comparable quotes. I have several reliable and highly skilled contractors that I can recommend, or, you may have a contractor that you have employed previously. Once the build is underway, I offer the option for regular site visits to monitor progress, respond to changes and ensure the project is built according to the plans. I will personally set out the plants when the build is complete.
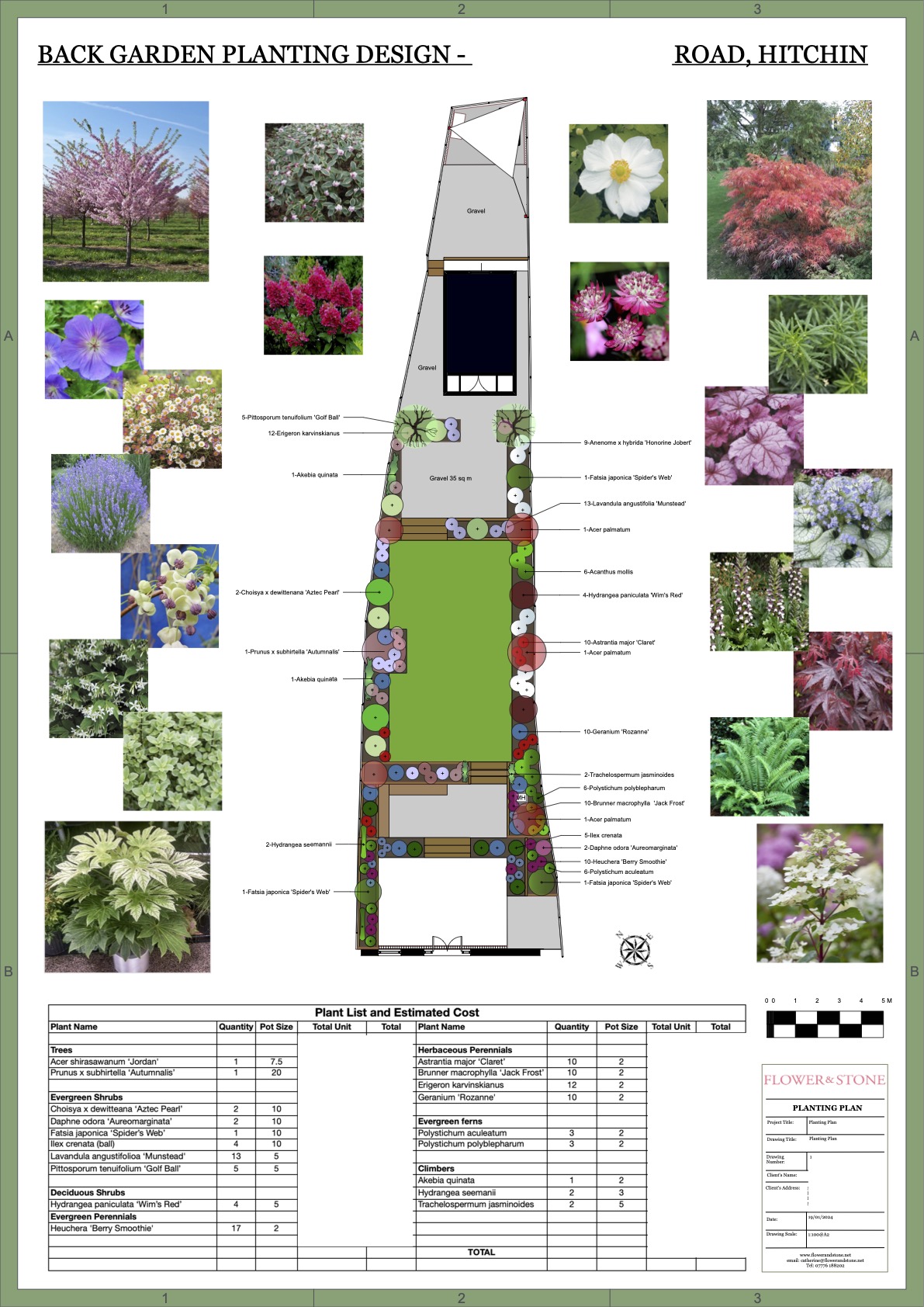
We would be delighted to hear about your garden plans. Whether you envision a serene retreat, a vibrant floral display, or a practical outdoor space, we are here to help bring your ideas to life. Contact us today to learn more and request a tailored quote to suit your needs.
The entire process was seamless. Catherine sourced and planted the garden, and the results of her vision and hard work are beautiful.
We couldn’t have achieved this without Catherine, and I wouldn’t hesitate to recommend her to anyone looking to re-design their garden.
We are absolutely delighted with the finished result and friends can’t believe the difference we have made. We are entirely happy to recommend Catherine and, indeed, have already passed on her details to three sets of friends.
Working with Catherine was a delight from start to finish, and we wouldn’t hesitate to collaborate with her again. For anyone seeking to breathe life into their outdoor space, Catherine is the ultimate partner. Trust me; you won’t regret reaching out to her.
We’re so happy with what she designed and delivered. I love looking out of my window now. Her work is of such a great standard and she is honest, collaborative, and down to earth. And she understands the word budget. I never felt pushed to spend more than I could afford– in fact, Catherine helped me think of ways to save money. I felt in very safe hands the entire time we worked together and I wouldn’t hesitate to recommend her.